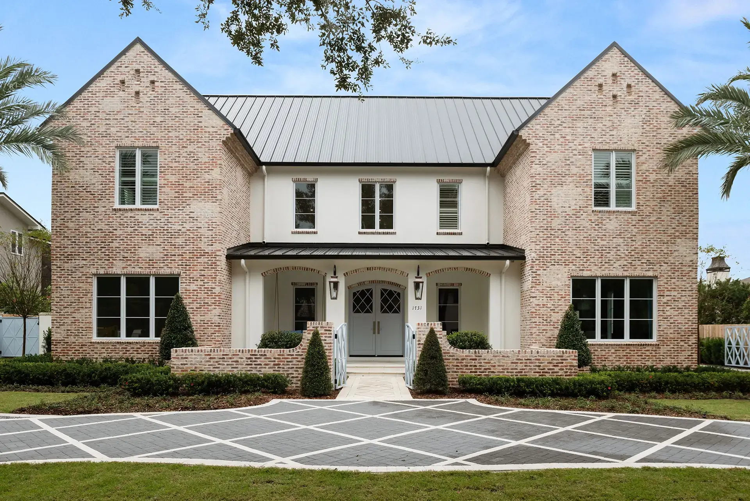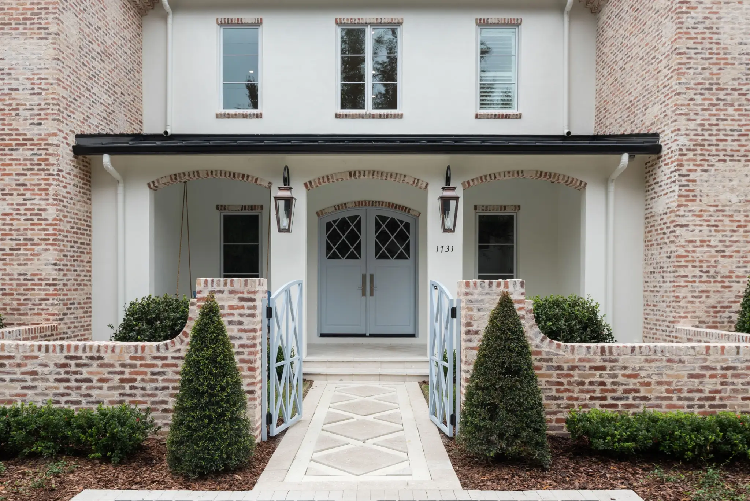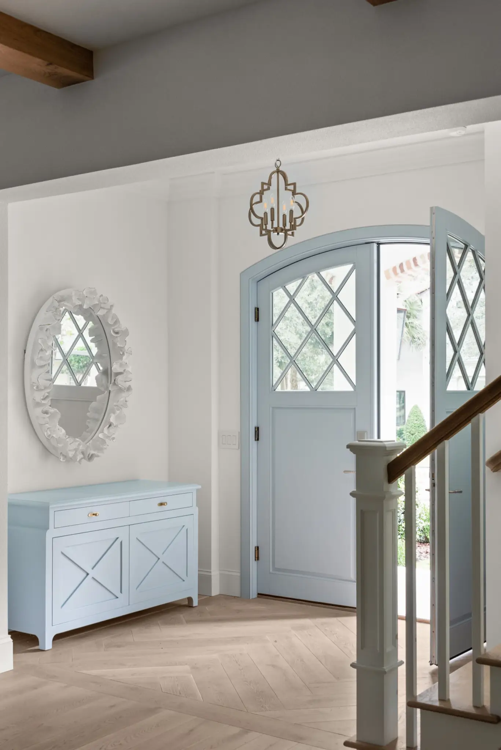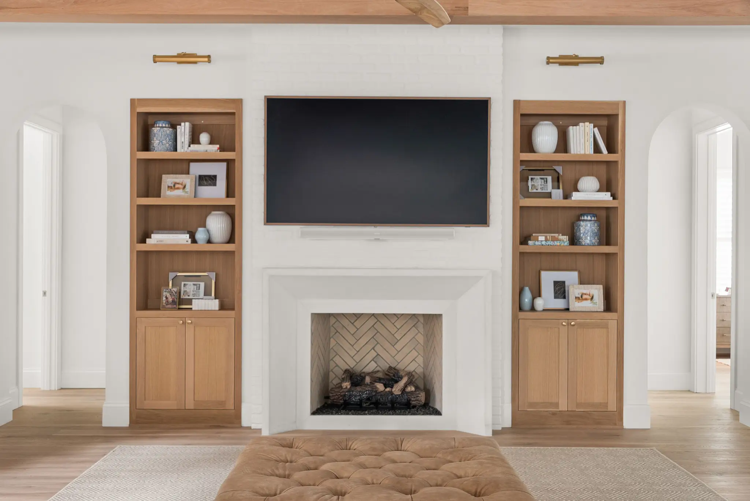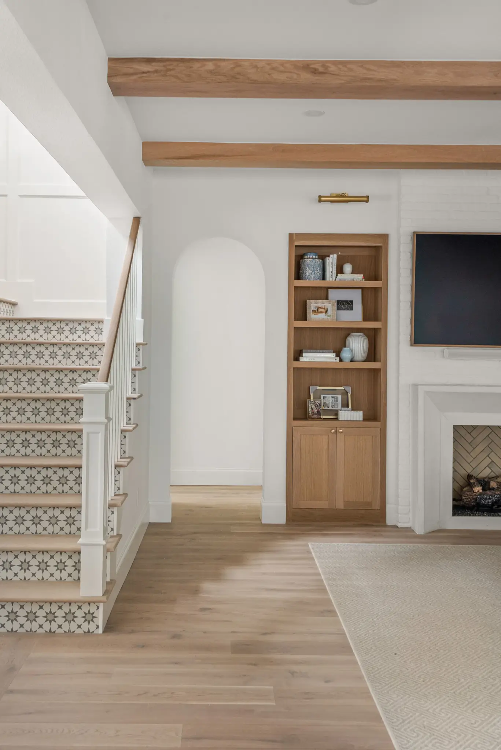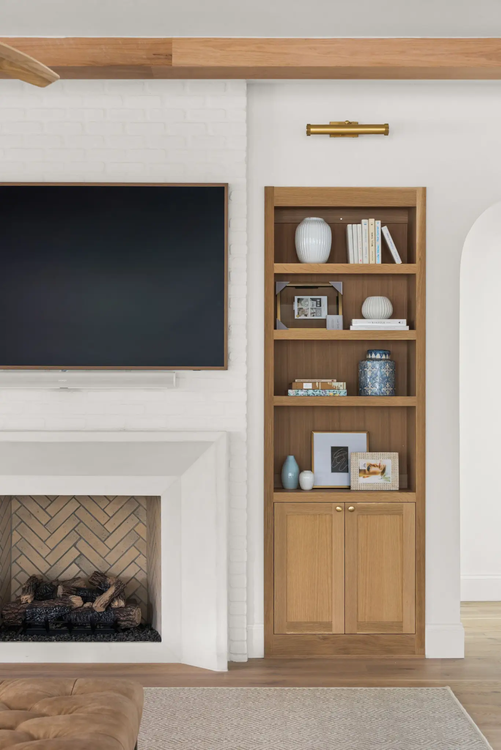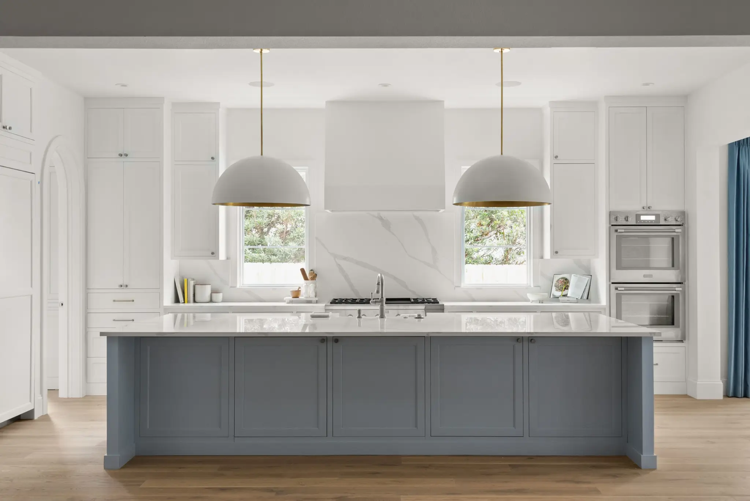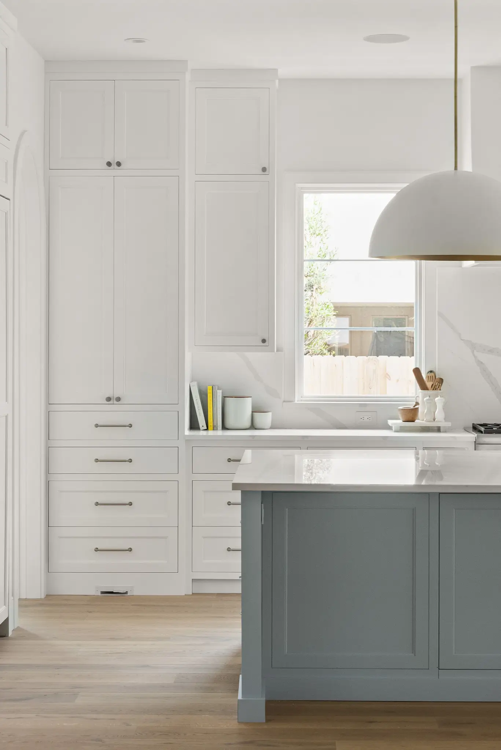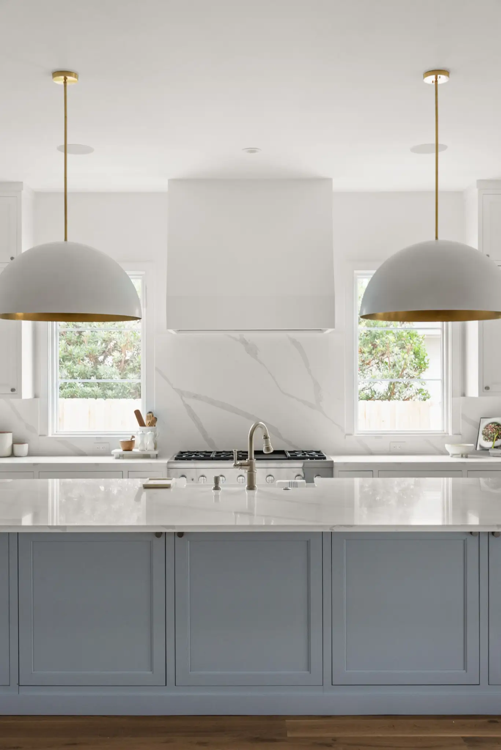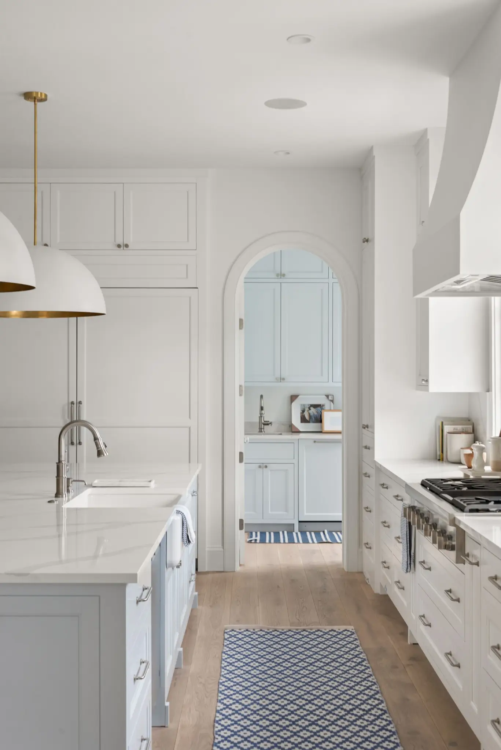Introducing a timeless home with a stunning transitional design, nestled in the quiet streets adjacent to Lake Maitland. From the moment you step through the classic courtyard, you’re immediately drawn to the rich details exuding from this 6,000 sf home.
With its open concept design, it allows ample space to move effortlessly between the kitchen, formal dining room and huge family room with adjoining bar. Downstairs includes owner’s retreat complete with his and hers walk-in closets, an office with bathroom, and spacious rear porch with summer kitchen pool and lush landscaping. Second floor holds four additional bedrooms and baths centered by a large game loft, perfect for a playroom or hangout spot. The 1,100 sf studio loft on the third floor is a blank slate suited for any number of uses with lots of natural light.

